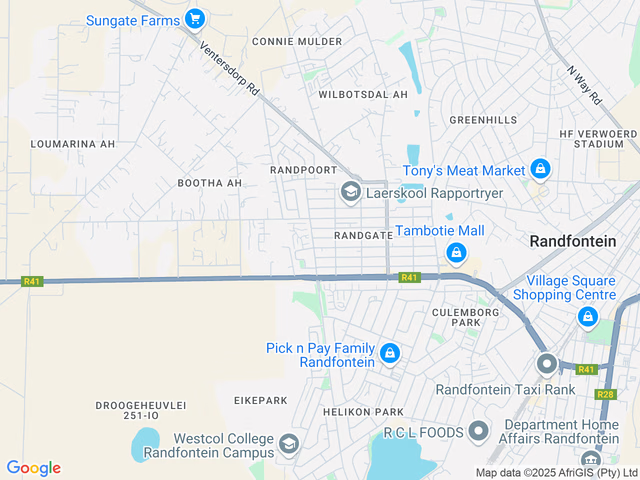R900,000
120 Henning Street, Randgate, Randfontein
Monthly Bond Repayment R9,289.69
Calculated over 20 years at 11.0% with no deposit.
Change Assumptions
Calculate Affordability | Calculate Bond & Transfer Costs | Currency Converter
Monthly Rates
R716
R716
Family Perfection Home in Quiet and Convenient Location
Welcome to this charming family home located in the desirable suburb of Randgate, Randfontein. This property boasts a prime position, providing both convenience and comfort for modern living.
As you step through the front door, you're greeted by a spacious lounge that invites relaxation and family gatherings. The lounge seamlessly flows into the dining room, which is thoughtfully designed in an open-plan layout with the kitchen, creating an ideal space for entertaining and family meals.
The kitchen is generously sized, featuring ample cupboard space, making it perfect for those who love to cook and create lasting memories around the dining table.
Down the hallway, you'll find three well-proportioned bedrooms, complemented by a full bathroom. Additionally, there is a versatile study that can easily be transformed into a fourth bedroom or a stylish bar area for entertaining guests.
The exterior of the property is equally impressive, featuring a spacious garden that provides a serene outdoor retreat. Enjoy leisurely afternoons in the comfortable Lapa, complete with a built-in braai, perfect for weekend barbecues. An outside bathroom adds convenience for guests enjoying the outdoor space.
Parking is a breeze with two single garages and two carports, offering ample space for vehicles and even accommodating guests or camping trailers.
This property is truly a family haven, combining spacious living areas, a beautiful garden, and convenient amenities in a sought-after location. Don't miss the opportunity to make this your dream home!
As you step through the front door, you're greeted by a spacious lounge that invites relaxation and family gatherings. The lounge seamlessly flows into the dining room, which is thoughtfully designed in an open-plan layout with the kitchen, creating an ideal space for entertaining and family meals.
The kitchen is generously sized, featuring ample cupboard space, making it perfect for those who love to cook and create lasting memories around the dining table.
Down the hallway, you'll find three well-proportioned bedrooms, complemented by a full bathroom. Additionally, there is a versatile study that can easily be transformed into a fourth bedroom or a stylish bar area for entertaining guests.
The exterior of the property is equally impressive, featuring a spacious garden that provides a serene outdoor retreat. Enjoy leisurely afternoons in the comfortable Lapa, complete with a built-in braai, perfect for weekend barbecues. An outside bathroom adds convenience for guests enjoying the outdoor space.
Parking is a breeze with two single garages and two carports, offering ample space for vehicles and even accommodating guests or camping trailers.
This property is truly a family haven, combining spacious living areas, a beautiful garden, and convenient amenities in a sought-after location. Don't miss the opportunity to make this your dream home!
Features
Pets Allowed
Yes
Interior
Bedrooms
3
Bathrooms
1
Kitchen
1
Reception Rooms
2
Study
1
Furnished
No
Exterior
Garages
2
Security
Yes
Parkings
4
Pool
No
Sizes
Floor Size
186m²
Land Size
495m²
Extras
Air Conditioner; Alarm System; Basin; Bath; Shower; Toilet; Outside Toilets; Curtain Rails; Under Counter Oven; Built In Braai; Breakfast Nook; Built in Wardrobes; Electric Gate; Electric Fencing; Driveway; Security Gate; Cooling Fans; Steel; Burglar Bars; Immaculate Condition; Freestanding; Single Storey; En Suite; Mainen Suite; Electric Garage; Wooden Floors
STREET MAP
STREET VIEW

Ruan Kleynhans
Property Practitioner Registered with PPRA(FFC 1213988) Show number View my listings WhatsApp




































